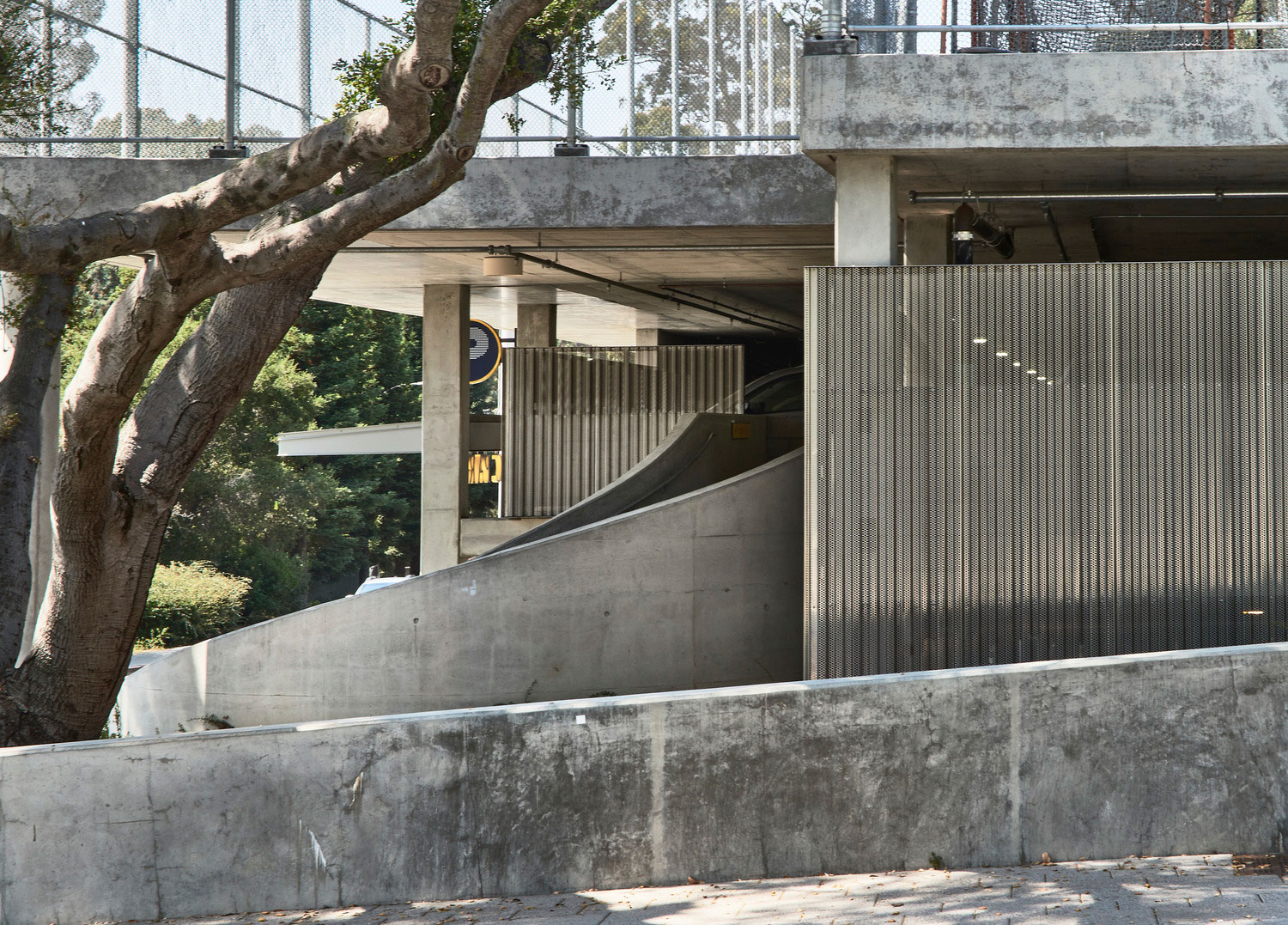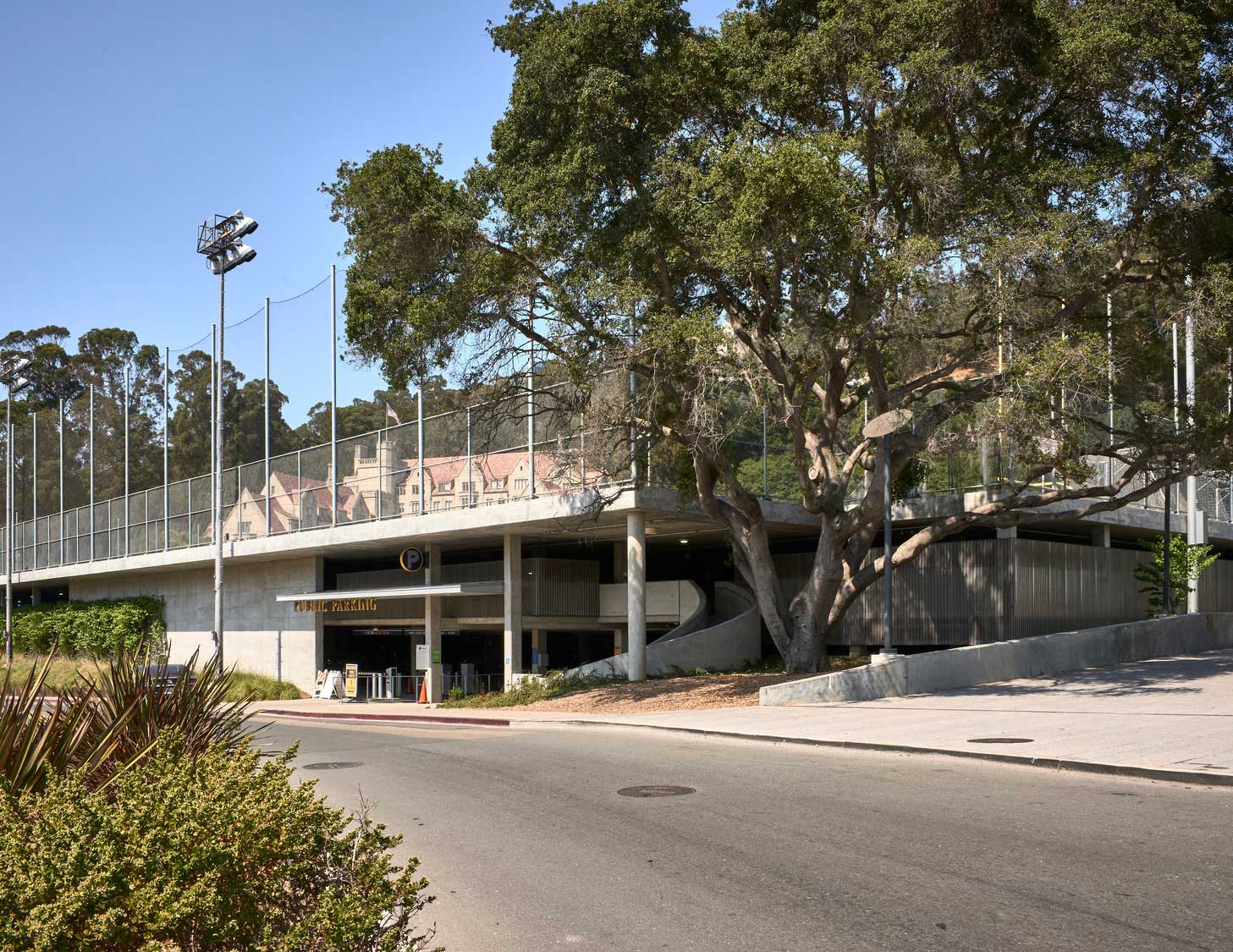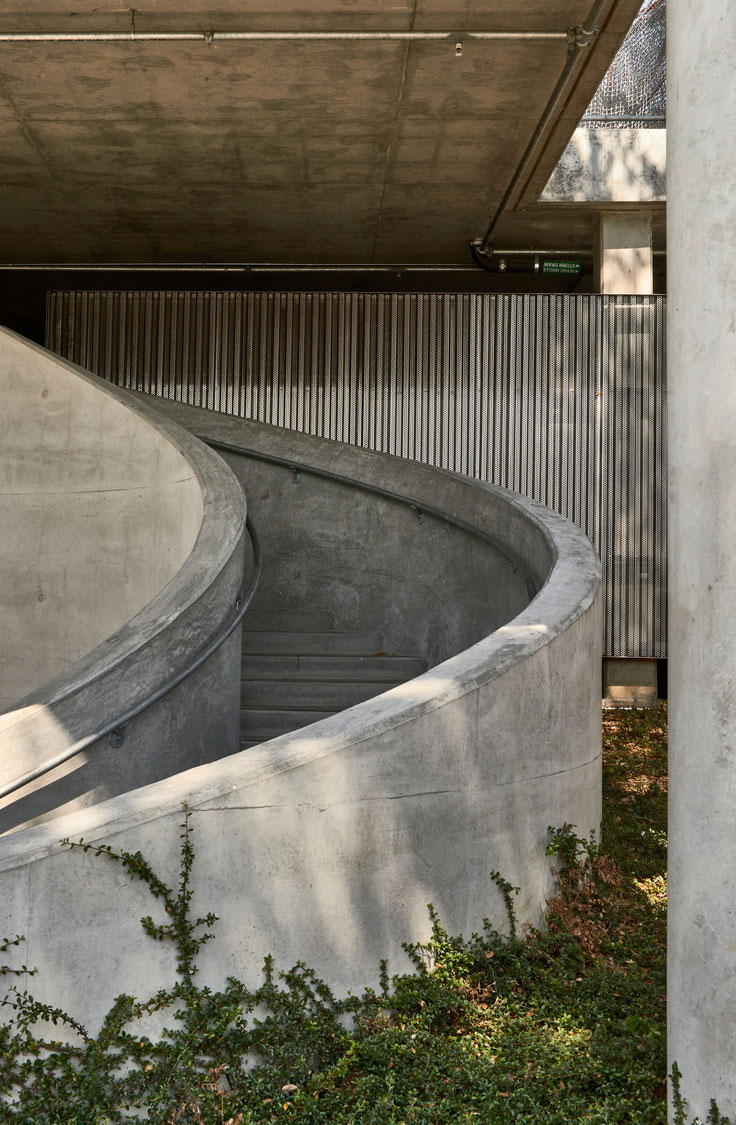
Maxwell Parking Garage
Location: Berkeley, CA
Project Area: 211,800 SF
Year: 2015
Photographer: Dean J. Birinyi
A Gould Evans Project, Mark Bonillas
The Maxwell Family Garage was designed to replace the existing garage with a more integrated approach that comprehensively includes a parking garage, rooftop Intercollegiate Women’s Lacrosse Field, and a football team Practice Field in one location. The garage optimizes building configuration by minimizing the structure height, efficiently facilitating traffic flow, and creating a curving vehicle ramp with a complementing pedestrian stairway on the opposite end. The concrete offers intricate updates and nods to the stadium’s historic surfaces. The rooftop field offers a planted green screen with webbed metal panels to enhance the Plaza. This location offers balance by providing a new grove of oak trees opposite of the historic oak tree.


